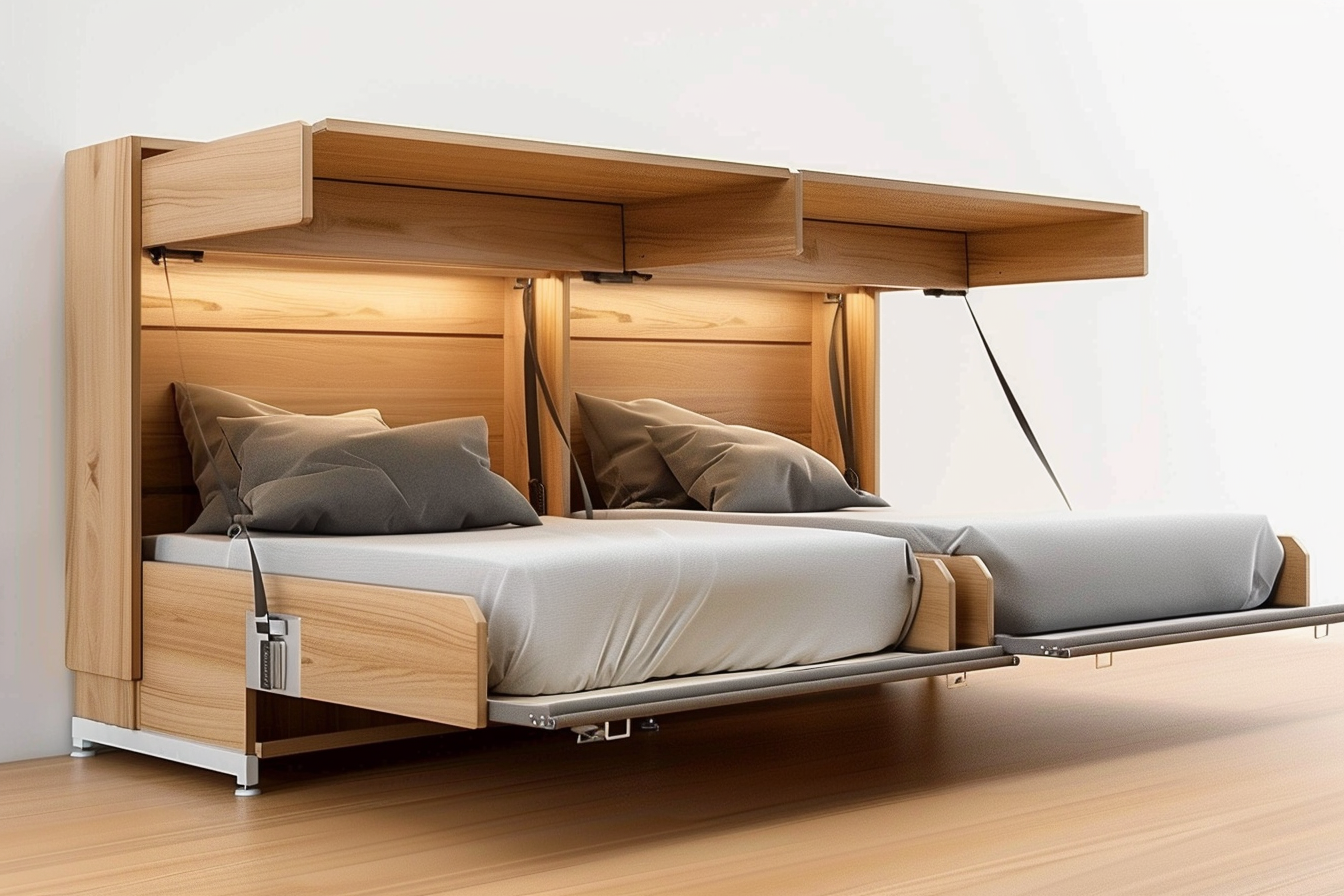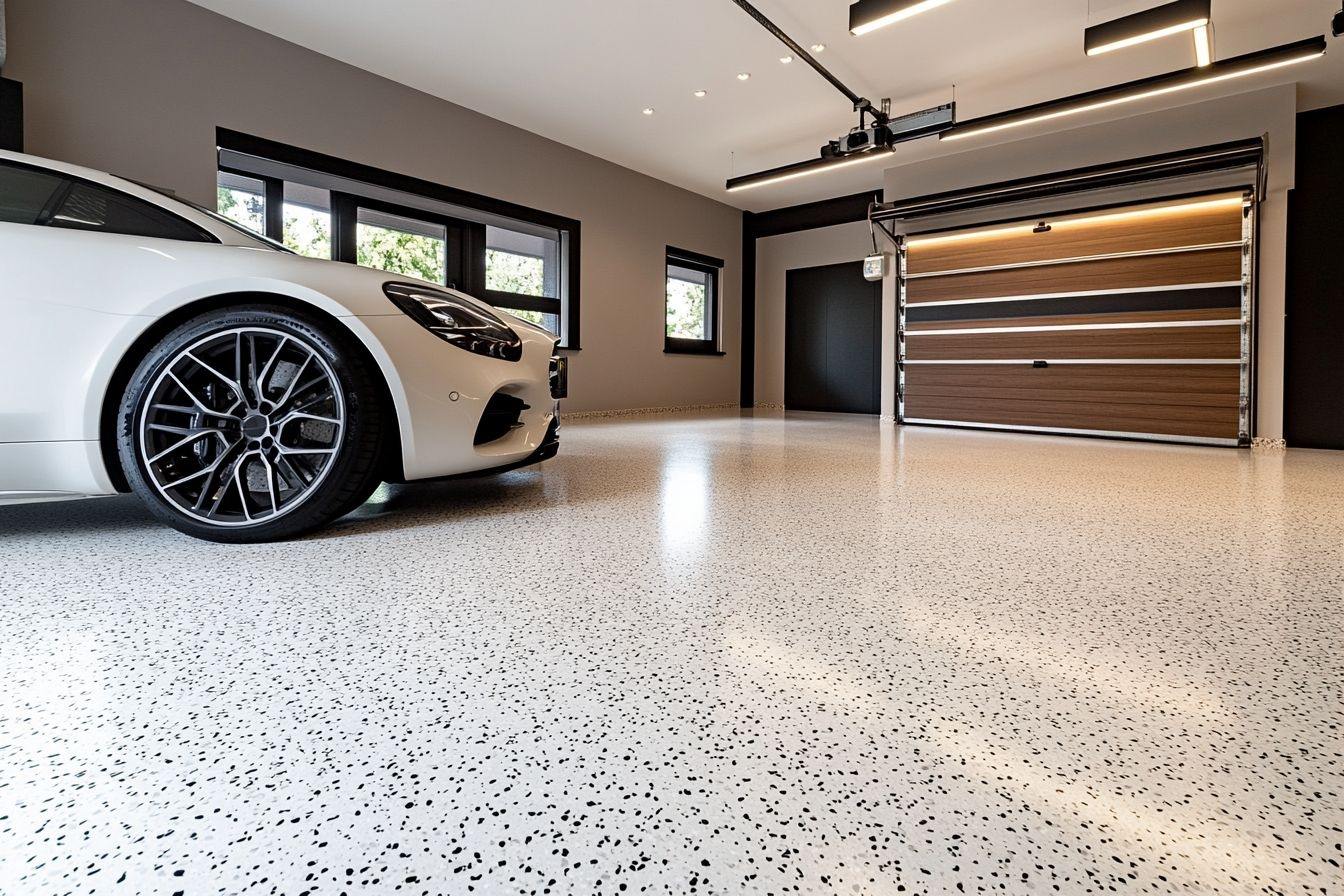Furniture placement methods to optimize traffic flow and sightlines
Practical furniture placement improves how a lounge feels and functions. This article outlines methods to arrange seating, lighting, and storage so movement is clear, sightlines are preserved, and rooms adapt to different uses while considering materials, ergonomics, and sustainability.

Effective furniture placement balances movement and visual comfort. Start by observing natural pathways and primary sightlines—entries, windows, media centers—and plan a lounge layout that keeps circulation clear without creating awkward gaps or crowded corners. Consider how trafficflow interacts with seating clusters and storage to maintain both accessibility and a cohesive aesthetic. Thoughtful placement reduces visual clutter, improves ergonomics, and makes lighting and acoustics work more predictably across the space.
Lounge layout and trafficflow
Arrange major furniture pieces so primary routes remain unobstructed. Leave roughly 24–36 inches (60–90 cm) for main walkways and 18–24 inches (45–60 cm) for secondary paths near chairs or tables. In open-plan settings, use sofas or low shelving to define a lounge zone while keeping trafficflow around the perimeter. Position focal points—fireplaces, TV, or a view—so seating faces them without forcing people to cross natural paths when entering or exiting the room.
Zoning, scale, and balance
Use zoning to create purposeful areas within a lounge: conversation, reading, and media. Group furniture to form islands that feel intentional; smaller clusters work in compact spaces, while larger groups suit open layouts. Scale each piece relative to the room—oversized sofas can overpower a small space, while tiny furniture may disrupt balance in a large room. Balance visual weight by distributing mass and color so sightlines aren’t dominated by one heavy object.
Lighting, sightlines, and ergonomics
Plan lighting around how furniture affects sightlines. Place floor and table lamps behind seating or beside reading chairs so glare is minimized and pathways remain illuminated. Overhead lighting should support ergonomics for tasks such as reading or hobbies; adjustable fixtures enhance adaptability. Keep sightlines to windows and art unobstructed by tall, bulky pieces—low-profile furniture preserves views and allows natural light to flow through the lounge.
Furniture selection: materials and sustainability
Choose furniture materials that suit daily use and sustainability goals. Durable frames and easy-to-clean upholstery extend a piece’s life and reduce replacement frequency. Natural materials like responsibly sourced wood and recycled metals can lower environmental impact; consider modular designs that allow parts to be repaired or replaced. Material choices also affect acoustics and comfort—softer fabrics help absorb sound, while hard surfaces reflect it.
Storage, multifunctional pieces, and adaptability
Integrate storage to keep pathways clear and maintain flexible layouts. Built-in shelving or low cabinets double as seating backs or room dividers without blocking sightlines. Multifunctional furniture—such as storage ottomans, nesting tables, and sleeper sofas—supports changing needs and saves space. Aim for adaptable arrangements that can shift for entertaining, work, or relaxation, allowing the lounge to perform multiple roles while preserving ergonomics and trafficflow.
Upholstery, textiles, color, and acoustics
Upholstery and textiles influence both comfort and the acoustic character of a lounge. Use varied textiles—rugs, cushions, curtains—to define zones, add warmth, and reduce reverberation. Color choices affect perceived scale and balance; lighter tones can make compact lounges feel airier, while darker hues anchor larger rooms. Position rugs and soft furnishings to delineate seating areas and protect sightlines by stopping furniture from visually merging into the floor.
Thoughtful furniture placement is an interplay of layout, lighting, and materials that supports clear circulation and pleasing sightlines. Prioritize unobstructed paths, appropriately scaled pieces, and flexible storage or multifunctional options to keep the lounge adaptable. Attention to textiles, acoustics, and sustainable materials enhances comfort and longevity, helping the room remain practical and visually coherent as needs change.






