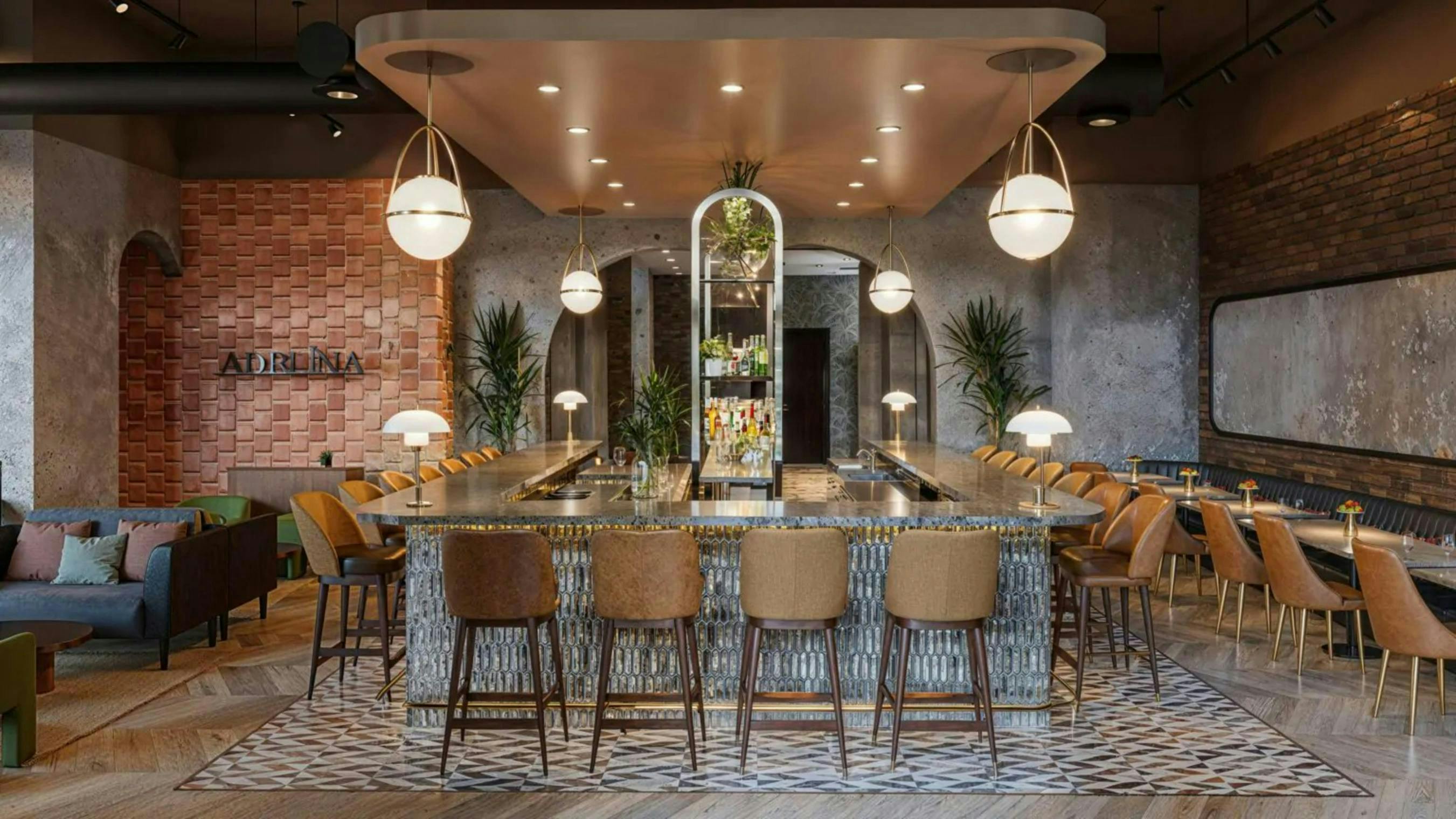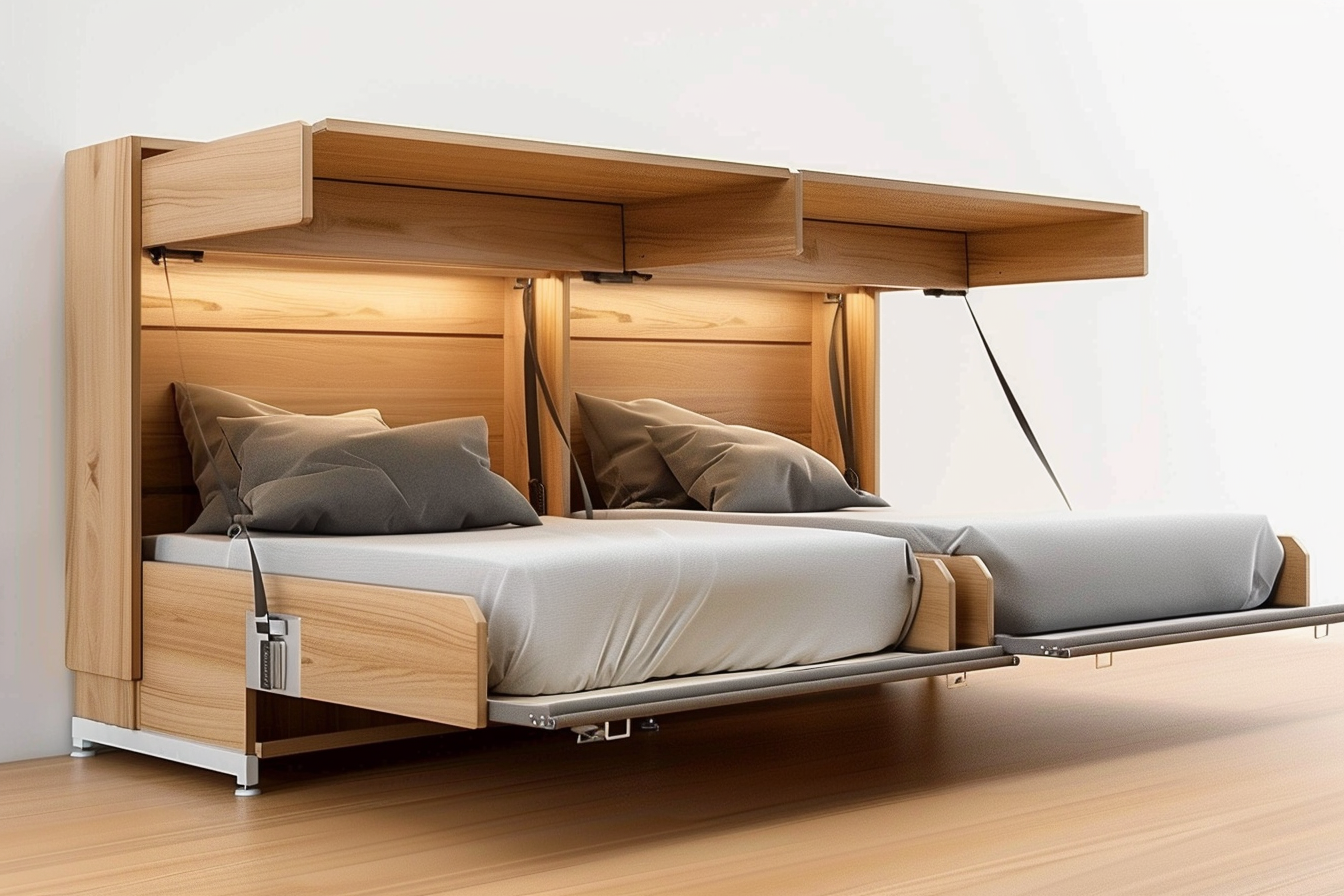Practical Steps to Arrange a Flexible Lounge Layout
A flexible lounge layout balances comfort, function, and future change. This article outlines practical steps—covering seating, layout, lighting, acoustics, zoning, storage, and materials—to help design a lounge that adapts to different activities, household sizes, and aesthetic preferences.

Designing a lounge that adapts to different uses requires practical choices about circulation, scale, and the elements that shape daily experience. Start by identifying primary activities—conversation, media, reading, work—and measure the space to understand natural flow. Consider how seating groupings will change for guests or family, and plan flexible zones that can be reconfigured with minimal effort. Balance ergonomics and movement so people can navigate without obstruction while keeping sightlines and social interaction intact. This approach sets a foundation for choices in lighting, acoustics, textiles, and storage that follow.
Seating and ergonomics
Choose seating that supports both comfort and flexibility. Modular sofas, benches, and lightweight chairs make it easier to rearrange layouts for different occasions. Pay attention to ergonomics: seat height, depth, and back support influence how long people will sit and how a zone functions. Group seats to encourage conversation—leave about 1.2 to 1.8 meters between facing seats for comfortable interaction—and include occasional side tables for drinks or devices. Use rugs and low-profile furniture to anchor seating without blocking circulation paths, and consider multiuse pieces like ottomans that double as extra seating or surfaces.
Layout and circulation
A flexible layout prioritizes clear circulation paths and adaptable focal points. Map main walkways first, allowing 75–90 cm of clearance for foot traffic and wider paths where people pass frequently. Arrange furniture so circulation flows around seating clusters rather than through them, preserving visual coherence and functionality. Consider scale: choose pieces that align with room proportions to avoid overcrowding. Leave temporary open spaces for activities such as exercise or play, and design the layout so a focal point—fireplace, media unit, or view—can shift depending on use.
Lighting and atmosphere
Layered lighting supports multiple lounge uses. Combine ambient fixtures (ceiling lights or flush mounts) with task lighting (reading lamps, adjustable sconces) and accent lights (wall washers, uplights) to create scenes. Use dimmers and plug-in lamps to change atmosphere quickly without rewiring. Light color temperature affects mood—warmer tones for relaxation, cooler for focused tasks—so choose fixtures and bulbs that can be adjusted. Position lighting to avoid screen glare and enhance acoustics by reducing harsh contrasts between bright and dark areas.
Acoustics and textiles
Acoustic comfort matters in a multipurpose lounge. Soft materials—textiles, curtains, rugs, and upholstered furniture—absorb sound and reduce reverberation. Use heavier curtains on windows to control outdoor noise and add wall-mounted panels or bookshelves to break up reflective surfaces. Consider textiles not only for sound but for visual warmth: layered cushions, throws, and area rugs help define zones while improving acoustics. Balance hard surfaces with soft elements to maintain clarity for conversation and media listening without creating an overly muffled space.
Zoning and storage
Zoning creates distinct areas within a lounge without permanent partitions. Use rugs, lighting, furniture placement, and plants to delineate a reading nook, media area, or workspace. Integrate storage to keep zones tidy and adaptable: open shelving, low cabinets, and multifunctional furniture (storage benches, coffee tables with compartments) keep essentials accessible while hiding clutter. Design storage to scale with activities—charging stations for devices near seating, baskets for throws and toys, and dedicated shelves for media—so switching between uses is quick and effortless.
Materials, color and scale
Select materials and color schemes that support longevity and sustainability while matching the desired atmosphere. Durable fabrics and easy-care textiles are practical for high-traffic lounges; natural materials like wood and cork can improve acoustics and age gracefully. Use color strategically to influence perceived scale and flow—lighter palettes can expand a small lounge, while a coherent accent color can tie zones together. Incorporate plants to add texture and improve air quality; choose sizes and placements that respect circulation paths and room scale.
Flexible lounge design weaves together seating choices, spatial layout, layered lighting, sound management, purposeful zoning, and thoughtful storage. Prioritizing ergonomics and circulation preserves comfort and usability, while materials, textiles, color, and plants contribute to a resilient aesthetic. A well-planned lounge can shift between roles—quiet retreat, social hub, or functional workspace—without major intervention, ensuring the space serves changing needs over time.





